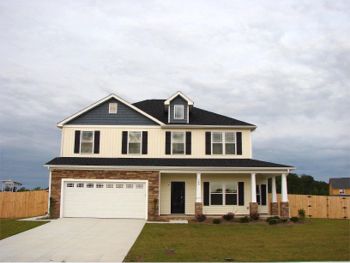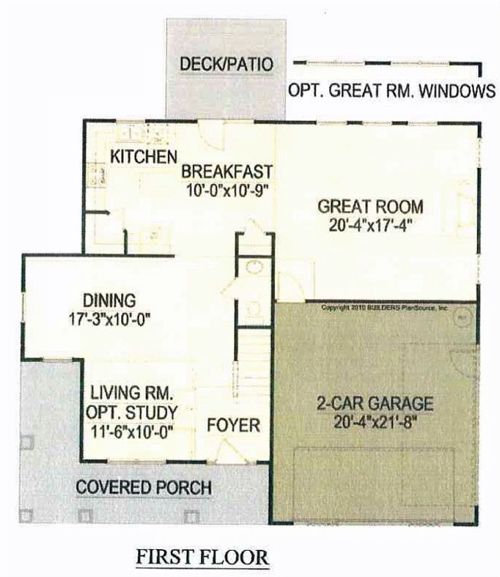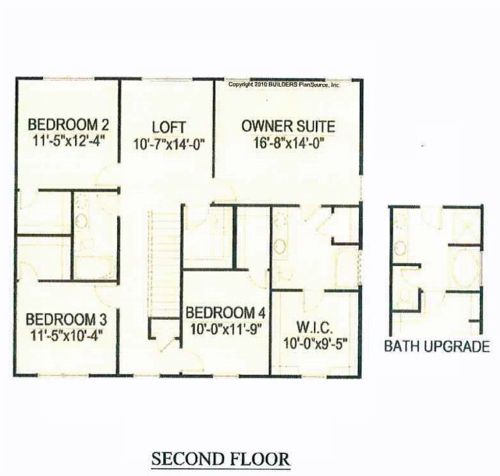|
This 4 bedroom, 2.5
bath home features formal dining and living room, spacious great
room plus large open loft upstairs. The master bedroom suite
includes a room sized walk-in closet!
Built by
H.J. Morris Construction.
|

Great Room 20'-4" x 17'-4"
Kitchen 10' x 10'-0"
Dining 17'-3" x 10'
Living Rm. Opt. Study 11'-6" x 10'
Master Suite 16'-8"' x 14'
Walk-in Closet 10' x 9'-5"
Bedroom #2 11'-5 x 12'-4"
Bedroom #3 11'-5" x 10'-4"
Bedroom #4 10' x 11'-9"
Loft 10'-7" x 14' |
|


|
|

|
 |
