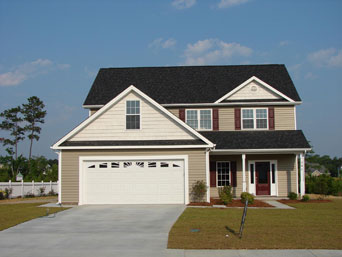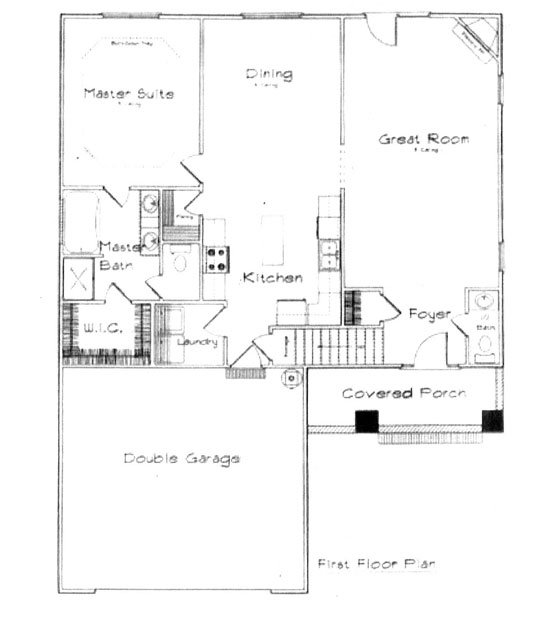|
Wonderful new floor plan with main level
and upper level master bedroom suites. Spacious family room
with gas fireplace and huge media/bonus room that can be converted
into two additional bedrooms.
Built by H.J. Morris Construction, Inc.
|

Dining Room 14' x 13'
Family Room 25' x 14'
Kitchen 16' x 13'
Main Level
Master Bedroom 16' x 13'
Upper Level Master Bedroom 13' x 15'
Bedroom #2 10' x 13'
Recreation Room 16' x 25'
|
|


|
|

|
 |
