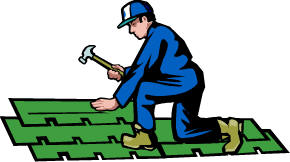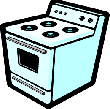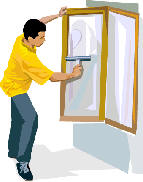H.J. Morris Construction
Exterior
-
Slab
foundation with brick
-
Revere
low maintenance vinyl siding
-
Double hung
vinyl windows with tilt sash and screens
-
Fiberclassic front entry door with handle set, and lock
-
Vinyl clad
patio slider
-
10 x 12
concrete patio
-
30 Year
Architectural shingles
-
Treated wood
porch columns with decorative trim
-
Hosebibbs and
electrical receptacles - front and rear
-
Garage door
with opener and two remotes
-
Garage
interior trimmed and painted
Interior
-
9' ceilings
first floor
-
Smooth
ceilings throughout
-
Trey or
cathedral ceilings per plan
-
6-panel doors
with 3.25" casing
-
Ceramic tile
in foyer, kitchen, nook, laundry and bathrooms
-
Carpet with
upgrade pad
-
Ventless
fireplace with mantle and slate surround
-
Merrillat cabinetry
-
Wilsonart kitchen countertops
-
Cultured
marble vanity tops
-
Pedestal
sinks in half bath with oval mirror
-
Ventilated
closet shelving
-
1-piece
fiberglass tubs and showers
-
GE
appliances - range, dishwasher, microwave
-
Ceiling fan
prewires in master bedroom and living room
-
Phone and
cable prewire in living room and all bedrooms
-
Phone prewire
in kitchen
-
Chrome
plumbing fixtures
-
WIndow trim -
3.25" picture frame
Visit
HJMorris.com
Copyright 2008, Doyle Evans Realty - All Rights
Reserved
All information
is deemed reliable but not guaranteed. Artist conceptual drawing,
actual interior finishes may vary. Room sizes are approximate, and
subject to change. Photographic images are of similar homes,
the actual front elevation may differ from what is shown in each
photograph.
Call our office for more details
(910) 353-1444 or (910) 346-4507 |




